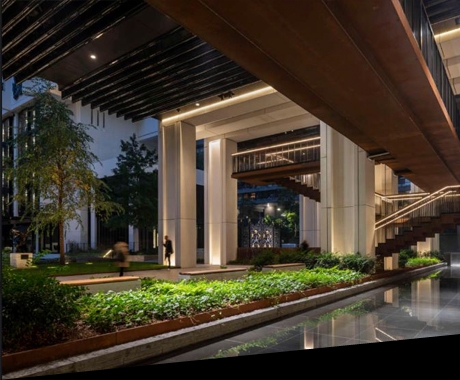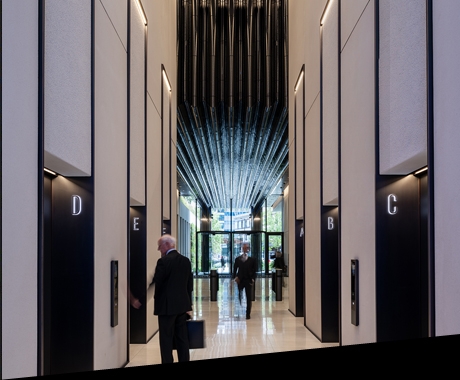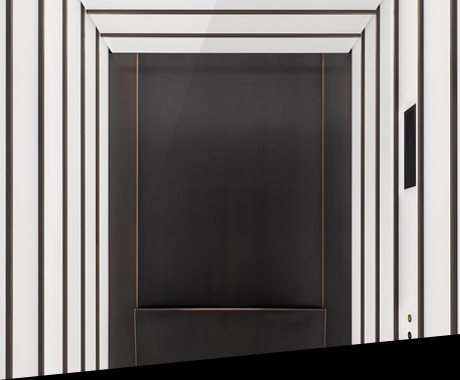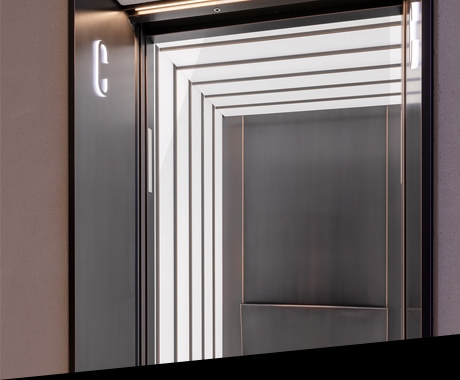Architectural lighting design specialists StudioFractal selected Applelec’s LED Light Sheet to bring illumination to the prestigious London Wall Place development in the heart of the city centre.
A new destination in the City of London, London Wall Place offers an acre of landscaped public realm that is set between two statement office buildings. Designed by MAKE Architects, and landscape architects Spacehub, the site responds to a client brief that required a design that referenced the historic setting, extensive amenities and pedestrian links to the existing neighbourhood by reinstating the historic grids.
Knitting together two existing heritage structures, the project ties together the remains of St Alphage Church and a section of the original London Wall with new pedestrian routes and a series of beautiful gardens, creating an atmospheric and tranquil green space. Uniting the new development is a unique cladding – an iridescent coating of concrete and faience that reinterprets the knapped flint of the site’s Roman and Saxon ruins.
In lighting this new space, StudioFractal were asked to create a lighting scheme that would complement and enhance the striking architectural forms and materials of London Wall Place. For this, a detailed lighting strategy was developed to connect the commercial lobbies, garden and the elevated, High Walk walkway. As part of the comprehensive lighting scheme, StudioFractal selected Applelec’s LED Light Sheet to illuminate each of the lift cars for the two office buildings. Proposing 4100K LED Light Sheet, the light panels were surface mounted and integrated to back illuminate sections of opal acrylic, achieving a smooth and gently diffused floor to ceiling light installation.
Alex Lang Lighting Designer at StudioFractal said: ‘To deliver on the design brief, premium lighting technology was integrated throughout the front of house areas to create a space that captured and complemented the aesthetics of the surrounding building. From working with Applelec’s LED Light Sheet on a number of previous projects, we knew the light panel would achieve the visually striking and interesting effect required for the project’s lift cars.’
Sandi Moolman, Applelec’s Architectural Specification Manager said: ‘Due to the quantity of LED Light Sheet integrated within such a small space, the light panels had the potential to feel overpoweringly bright. To overcome this, control systems were put in place to allow the illumination to be dimmed to a low level to create a softer and more relaxing environment.’
If you found this interesting, feel free to tweet about it.







