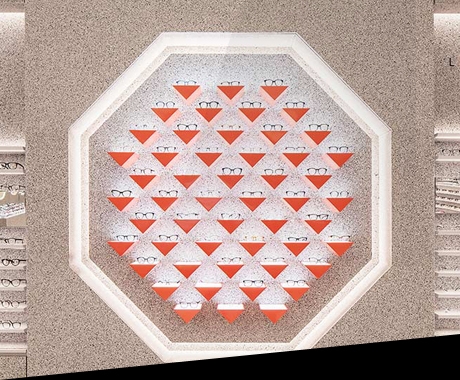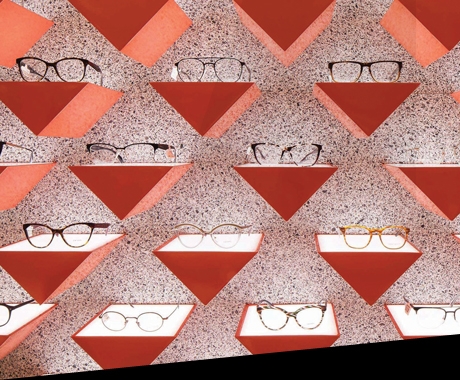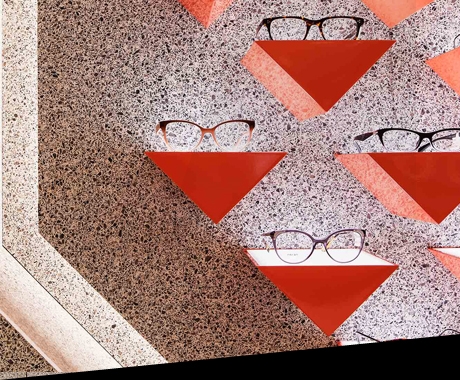Nulty+ completed work on the UK’s largest eyewear destination in Selfridges, London. Spanning 4,000sqft, the Opticals department is the final part of the world’s largest accessories hall. Nulty+ worked alongside Alex Cochrane Architects to create an impressive LED lighting scheme that delivered a unique, high-end aesthetic, while also providing the proper illumination required for an optometry department. A central part of the Nulty+ lighting concept was carefully integrating lighting into the joinery, feature displays, cabinets and wall to create a purposely refined and well-illuminated space.
A series of feature walls punctuate the back of the retail area and provide additional visual interest to shoppers. A large hexagon is surrounded by an illuminated linear trough detail that frames the opticals within. Perspex triangle boxes featuring small LED Light Sheet panels from Applelec have been utilised as display stands for the glasses, creating a glowing effect from below. Further along, a green acrylic diamond has been back illuminated, providing a visually stimulating display and showcasing the opticals within. A clean line of light within the perimeter cove detailing provides additional feature lighting within the retail area. The lighting integrated within the shelving joinery, provided by Viabizzuno, highlights the front of the products and picks up the various design details featured in the glasses on display.
Terrazzo display units positioned throughout the centre of the concession utilise Applelec fixtures to create back-illuminated tops that create luminous display cabinets. Bespoke circular mirrors have a pinstripe LED detail that surrounds the mirror and provides the perfect amount of soft illumination onto the face without creating shadows. Intricate lighting continues into the luxury area of the new concession with stacked copper display boxes featuring linear LEDs and miniature jewel-like, track-mounted spotlights that to pick up the sparkle in the high-end quality of the products on display.
The luxurious experience continues into the optometry consultation rooms. A mix of task lighting and downlights from Crescent provide a flexible, calm and relaxing feel for clients. A lighting control system has been installed to allow the optometrist to control the level of light within treatment rooms when performing eye examinations. A cove detail allows treatment rooms to remain partially lit when the downlights have been turned of for examinations.
Anna Sandgren, Associate at Nulty, said: “Throughout the retail space we purposely created moments that were meant to stand out and capture the customer’s imagination. It gave us the opportunity to collaborate creatively with the design team and the architect to create something rather special.’
If you found this interesting, feel free to tweet about it.






